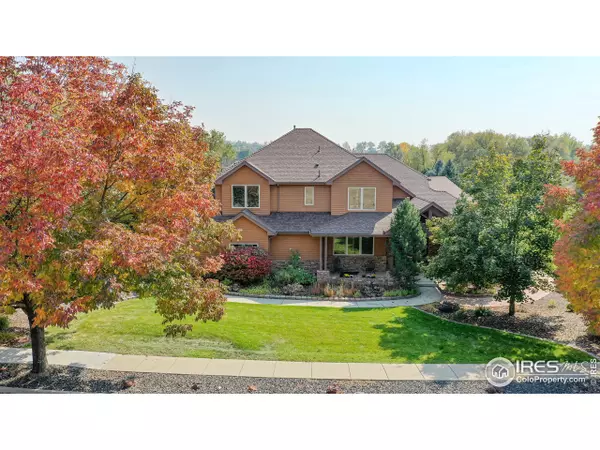$1,150,000
$1,250,000
8.0%For more information regarding the value of a property, please contact us for a free consultation.
3 Beds
5 Baths
6,104 SqFt
SOLD DATE : 12/01/2020
Key Details
Sold Price $1,150,000
Property Type Single Family Home
Sub Type Residential-Detached
Listing Status Sold
Purchase Type For Sale
Square Footage 6,104 sqft
Subdivision Spring Creek
MLS Listing ID 926722
Sold Date 12/01/20
Bedrooms 3
Full Baths 2
Half Baths 2
Three Quarter Bath 1
HOA Fees $95/mo
HOA Y/N true
Abv Grd Liv Area 3,917
Originating Board IRES MLS
Year Built 1998
Annual Tax Amount $7,265
Lot Size 0.510 Acres
Acres 0.51
Property Description
STUNNING Boulder county estate nestled on over a half acre, bordered on 3 sides by trails, parks & greenbelts! Room to spare with over 6000 square feet of living space + an oversized 4 car garage with separate entrance to the garden level basement. Enjoy the parklike yard and mature landscaping tastefully designed to make this your own private oasis. Step out onto your covered deck w/ outdoor grilling area out back or onto your spacious covered entrance out front. Multiple recent upgrades includea newer furnace, a/c, roof, kitchen & flooring remodel. Expansive fitness center on the lower level with the opportunity to add an additional 2 conforming bedrooms if desired. The upper level has a bright and open loft/flex area with 3/4 bath that is designed to be converted to an en suite additional bedroom. (potential of 6 total bedrooms) Beautiful added details in this home include 4 fireplaces, a music room & large windows allowing natural light to pour in. OPENHOUSE SAT 10/17 2-4
Location
State CO
County Boulder
Area Lafayette
Zoning SFR
Direction From HWY 287 and Arapahoe - go West until you reach the Spring Creek Estate Subsivision. Turn Right ( North ) onto Yarrow St and then take an immediate Right onto Spring Creek Drive. Follow the bend around to home on your right - facing West.
Rooms
Other Rooms Storage
Primary Bedroom Level Upper
Master Bedroom 20x16
Bedroom 2 Upper 16x13
Bedroom 3 Upper 15x12
Dining Room Wood Floor
Kitchen Tile Floor
Interior
Interior Features Study Area, Satellite Avail, High Speed Internet, Eat-in Kitchen, Separate Dining Room, Cathedral/Vaulted Ceilings, Open Floorplan, Pantry, Stain/Natural Trim, Walk-In Closet(s), Loft, Jack & Jill Bathroom, Kitchen Island, Steam Shower, Crown Molding
Heating Forced Air
Cooling Central Air, Ceiling Fan(s)
Flooring Wood Floors
Fireplaces Type 2+ Fireplaces, Double Sided, Primary Bedroom, Kitchen, Great Room
Fireplace true
Window Features Window Coverings,Bay Window(s),Double Pane Windows
Appliance Gas Range/Oven, Double Oven, Dishwasher, Refrigerator, Bar Fridge, Washer, Dryer, Microwave, Disposal
Laundry Sink, Washer/Dryer Hookups, Main Level
Exterior
Parking Features Garage Door Opener, Oversized
Garage Spaces 4.0
Fence Partial
Utilities Available Natural Gas Available, Electricity Available, Cable Available
Roof Type Composition
Street Surface Paved,Asphalt
Porch Patio, Deck
Building
Lot Description Curbs, Gutters, Sidewalks, Lawn Sprinkler System, Corner Lot, Abuts Park, Abuts Public Open Space, Abuts Private Open Space
Faces West
Story 2
Sewer City Sewer
Water City Water, City
Level or Stories Two
Structure Type Wood/Frame
New Construction false
Schools
Elementary Schools Lafayette
Middle Schools Angevine
High Schools Centaurus
School District Boulder Valley Dist Re2
Others
HOA Fee Include Common Amenities
Senior Community false
Tax ID R0126987
SqFt Source Assessor
Special Listing Condition Private Owner
Read Less Info
Want to know what your home might be worth? Contact us for a FREE valuation!

Our team is ready to help you sell your home for the highest possible price ASAP

Bought with Porchlight RE Group-Boulder






