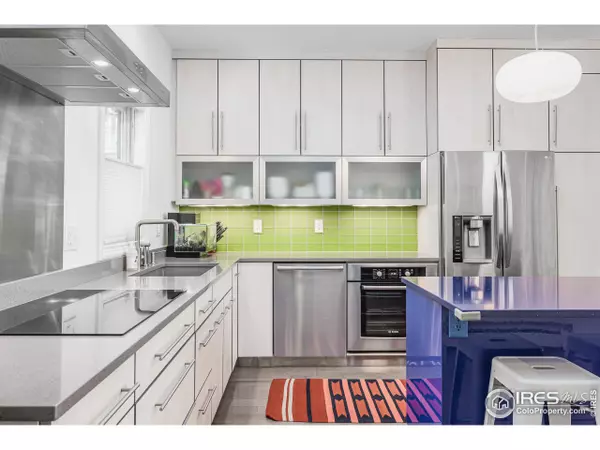$750,000
$750,000
For more information regarding the value of a property, please contact us for a free consultation.
2 Beds
2 Baths
1,280 SqFt
SOLD DATE : 11/10/2020
Key Details
Sold Price $750,000
Property Type Townhouse
Sub Type Attached Dwelling
Listing Status Sold
Purchase Type For Sale
Square Footage 1,280 sqft
Subdivision Maxwell Park Condos
MLS Listing ID 924188
Sold Date 11/10/20
Bedrooms 2
Full Baths 1
Three Quarter Bath 1
HOA Fees $593/mo
HOA Y/N true
Abv Grd Liv Area 1,280
Originating Board IRES MLS
Year Built 1984
Annual Tax Amount $4,382
Property Description
Nestled within a radiant community surrounded by verdant landscaping, this 2 bed, 2 bath condo combines modern grace with sultry allure. The coveted 2-story open layout begins with a chic kitchen characterized by ample cabinetry, stainless steel appliances and a bold center island with generous seating. Hardwood floors flow into a living and dining area drenched in natural light and anchored by an inviting wood fireplace. Sliding glass doors reveal an enchanting outdoor patio surrounded by lush greenery. Upstairs, two bedrooms awash with natural light boast sleek hardwood floors. A vast primary bedroom affords private access to an additional sunny balcony. Both the primary en-suite bathroom and secondary bathroom are energized by bold hues, designer finishes and contemporary light fixtures - creating a spa-like haven. Proximity to the lauded restaurants and shopping destinations of Pearl Street and easy access to the Mt. Sanitas Trailhead offer the convenience of the Boulder lifestyle.
Location
State CO
County Boulder
Community Extra Storage
Area Boulder
Zoning RES
Rooms
Basement None
Primary Bedroom Level Upper
Master Bedroom 11x11
Bedroom 2 Upper
Dining Room Wood Floor
Kitchen Wood Floor
Interior
Interior Features Eat-in Kitchen, Separate Dining Room, Open Floorplan, Pantry, Walk-In Closet(s), Kitchen Island
Heating Hot Water
Cooling Room Air Conditioner, Ceiling Fan(s)
Fireplaces Type Living Room
Fireplace true
Window Features Window Coverings
Appliance Electric Range/Oven, Dishwasher, Refrigerator, Washer, Dryer, Microwave, Disposal
Exterior
Exterior Feature Lighting, Balcony
Garage Spaces 2.0
Community Features Extra Storage
Utilities Available Natural Gas Available, Electricity Available
View Foothills View
Roof Type Composition
Street Surface Paved,Concrete
Building
Lot Description Curbs, Gutters, Sidewalks
Story 2
Water City Water, City of Boulder
Level or Stories Two
Structure Type Wood/Frame
New Construction false
Schools
Elementary Schools Whittier
Middle Schools Casey
High Schools Boulder
School District Boulder Valley Dist Re2
Others
HOA Fee Include Trash,Snow Removal,Maintenance Grounds,Management,Maintenance Structure,Hazard Insurance
Senior Community false
Tax ID R0101210
SqFt Source Assessor
Special Listing Condition Private Owner
Read Less Info
Want to know what your home might be worth? Contact us for a FREE valuation!

Our team is ready to help you sell your home for the highest possible price ASAP

Bought with Compass - Boulder






