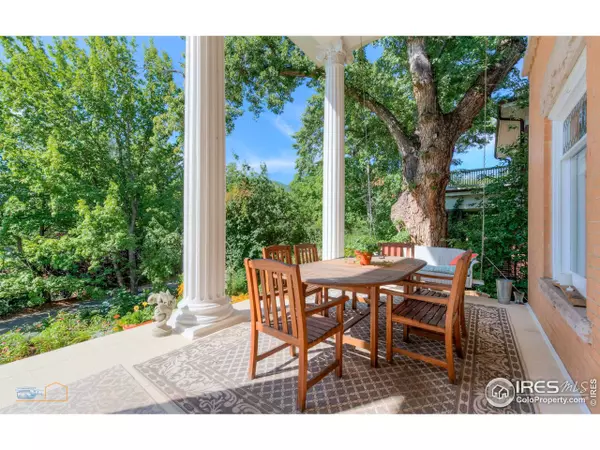$3,000,000
$3,100,000
3.2%For more information regarding the value of a property, please contact us for a free consultation.
5 Beds
5 Baths
4,518 SqFt
SOLD DATE : 11/04/2020
Key Details
Sold Price $3,000,000
Property Type Single Family Home
Sub Type Residential-Detached
Listing Status Sold
Purchase Type For Sale
Square Footage 4,518 sqft
Subdivision Mapleton Hill
MLS Listing ID 920225
Sold Date 11/04/20
Style Foursquare/Denver Square
Bedrooms 5
Full Baths 3
Half Baths 2
HOA Y/N false
Abv Grd Liv Area 3,264
Originating Board IRES MLS
Year Built 1903
Annual Tax Amount $17,839
Lot Size 9,147 Sqft
Acres 0.21
Property Description
Sunny and bright with large corner windows providing natural light throughout, the 1903 Moorhead House embodies the elegance of Mapleton Hill with all the convenience of this downtown location - just a few blocks to coffee shop, wine store, Lolita's market and restaurants - as well as hiking trails, tennis courts and bike paths. Many original features include crystal chandeliers, folding French doors, built ins and detailed woodwork. This is a front porch that is used both morning and evening, listening to the nearby running mountain water in the stream and overlooking the lush gardens. Enjoy outdoor dining and entertaining on this gorgeous front porch as well as the shaded brick patio off the kitchen. One of the most amazing features of this home is the way it sits on the hill, looking over the trees in the summer and the Flatiron Mountains in the winter. This is truly the gem of Mapleton Hill that must be seen to fully appreciate!
Location
State CO
County Boulder
Area Boulder
Zoning RES
Direction on the corner of 8th & Highland Ave, just 2 blocks from Spruce Confections on Pearl St.
Rooms
Family Room Wood Floor
Primary Bedroom Level Upper
Master Bedroom 40x18
Bedroom 2 Upper 17x15
Bedroom 3 Upper 14x12
Bedroom 4 Upper 12x14
Bedroom 5 Basement 18x12
Dining Room Wood Floor
Kitchen Wood Floor
Interior
Interior Features Study Area, Eat-in Kitchen, Pantry, Kitchen Island, 9ft+ Ceilings, Crown Molding
Heating Forced Air
Cooling Evaporative Cooling
Flooring Wood Floors
Fireplaces Type 2+ Fireplaces, Living Room, Primary Bedroom, Basement
Fireplace true
Window Features Window Coverings,Skylight(s)
Appliance Gas Range/Oven, Double Oven, Dishwasher, Refrigerator, Washer, Dryer, Microwave, Disposal
Laundry In Basement
Exterior
Exterior Feature Lighting, Balcony
Parking Features Alley Access, Oversized
Garage Spaces 2.0
Fence Fenced, Metal Post Fence
Utilities Available Natural Gas Available, Electricity Available
View Foothills View, Plains View, City
Roof Type Composition
Porch Patio, Deck
Building
Lot Description Fire Hydrant within 500 Feet, Lawn Sprinkler System, Wooded, Rolling Slope, Historic District, Within City Limits
Story 3
Sewer City Sewer
Water City Water, City of Boulder
Level or Stories Tri-Level
Structure Type Brick/Brick Veneer
New Construction false
Schools
Elementary Schools Whittier
Middle Schools Casey
High Schools Boulder
School District Boulder Valley Dist Re2
Others
Senior Community false
Tax ID R0007455
SqFt Source Assessor
Special Listing Condition Private Owner
Read Less Info
Want to know what your home might be worth? Contact us for a FREE valuation!

Our team is ready to help you sell your home for the highest possible price ASAP

Bought with Slifer Smith & Frampton-Bldr






