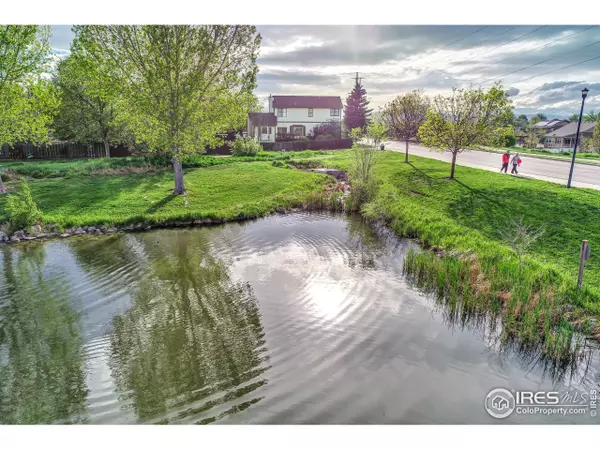$600,000
$559,000
7.3%For more information regarding the value of a property, please contact us for a free consultation.
6 Beds
5 Baths
3,533 SqFt
SOLD DATE : 06/18/2021
Key Details
Sold Price $600,000
Property Type Single Family Home
Sub Type Residential-Detached
Listing Status Sold
Purchase Type For Sale
Square Footage 3,533 sqft
Subdivision Stoney Ridge
MLS Listing ID 941187
Sold Date 06/18/21
Bedrooms 6
Full Baths 4
Half Baths 1
HOA Y/N false
Abv Grd Liv Area 2,517
Originating Board IRES MLS
Year Built 1994
Annual Tax Amount $3,046
Lot Size 8,276 Sqft
Acres 0.19
Property Description
Welcome to your dream HOME and LOCATION! In this 6 bed/5 bath you can open your backyard gate and head right on to the walking/running/cycling trail AND the adjacent family park. Your backyard also has a raised back deck with Mountain Views of Longs Peak and water views of the fountain and pond. In the morning you can watch the SUNRISE from the kitchen or deck and in the evening you can enjoy the SUNSET on the front porch. There's a HUGE main level bedroom with a SEPERATE ENTRANCE that's perfect for an IN-LAW UNIT. The master suite greets you with views of the northern Colorado Rocky Mountains (over 210 degrees of views), a 5 piece master bath with a soaking tub and a MEGA walk-in closet. The possibilities are endless with the garden level finished basement. Other perks include a new furnace (fall 2020), newer 50 year roof, RV parking, no neighbors to your north or east, backs to a community park and there's groceries, shops, dining and schools all within a mile of your Colorado home.
Location
State CO
County Boulder
Area Longmont
Zoning RE1
Rooms
Primary Bedroom Level Upper
Master Bedroom 0x0
Kitchen Tile Floor
Interior
Heating Forced Air
Cooling Central Air
Window Features Window Coverings
Appliance Electric Range/Oven, Gas Range/Oven, Self Cleaning Oven, Dishwasher, Refrigerator, Washer, Dryer, Microwave
Laundry Main Level
Exterior
Exterior Feature Lighting
Garage Spaces 2.0
Fence Fenced
Utilities Available Other
View Water
Roof Type Composition
Street Surface Paved
Porch Deck, Enclosed
Building
Lot Description Curbs, Gutters, Sidewalks, Fire Hydrant within 500 Feet, Lawn Sprinkler System, Corner Lot
Story 2
Water City Water, City
Level or Stories Two
Structure Type Wood/Frame
New Construction false
Schools
Elementary Schools Alpine
Middle Schools Other
High Schools Skyline
School District St Vrain Dist Re 1J
Others
Senior Community false
Tax ID R0100847
SqFt Source Other
Special Listing Condition Private Owner
Read Less Info
Want to know what your home might be worth? Contact us for a FREE valuation!

Our team is ready to help you sell your home for the highest possible price ASAP

Bought with Coldwell Banker Realty-Boulder






