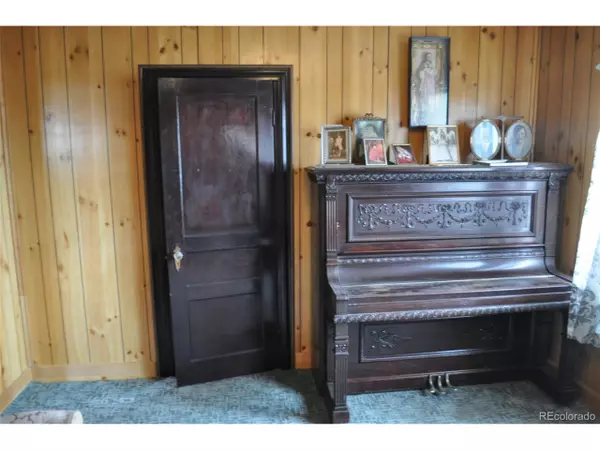
2 Beds
1 Bath
1,300 SqFt
2 Beds
1 Bath
1,300 SqFt
Key Details
Property Type Single Family Home
Sub Type Residential-Detached
Listing Status Active
Purchase Type For Sale
Square Footage 1,300 sqft
Subdivision Stringtown
MLS Listing ID 7686453
Style Ranch
Bedrooms 2
Three Quarter Bath 1
HOA Y/N false
Abv Grd Liv Area 1,300
Originating Board REcolorado
Year Built 1888
Annual Tax Amount $6,354
Lot Size 1.610 Acres
Acres 1.61
Property Description
The main house has two bedrooms with nice finishes like glass door knobs, wood closets, a functional floor plan, and vintage kitchen appliances.
Many options for life/work balance. Operate a coffee shop, bakery, manufacturing facility, repair shop, art commune, or develop into home lots for sale or rent. The property could be subdivided into multiple lots for residential and/or commercial development.
This large machine shop is one of a kind and has the best of everything. Several drill presses, multiple lathes, and band saws, with plenty of workspaces. The shop has 220 power, is heated, and has great lighting to keep your projects going all year.
The historic Black Cat Saloon is still here and is now an open canvas for all possibilities. Many of these buildings on this property are part of Leadville's rich heritage.
The City of Leadville's land directly adjoins the back portion of the property giving you space to breathe. This level and buildable lot has enough room to utilize the property for almost any development project you can imagine.
Excellent proximity to historic Leadville, the Tabor Opera House, Harrison Avenue, outdoor recreation, and Colorado Mountain College. This is the next hot development area for one of Colorado's best mountain towns. Book a showing and get in on the progress of this great part of Colorado.
Location
State CO
County Lake
Area Out Of Area
Direction Highway 24 Southwest of Colorado Mountain College. There is a nice big parking area before you get to the main house and the real estate sign in front of the large machine shop.
Rooms
Other Rooms Outbuildings
Primary Bedroom Level Main
Bedroom 2 Main
Interior
Heating Wood Stove
Exterior
Garage Spaces 10.0
Utilities Available Electricity Available, Propane
View Mountain(s), Plains View
Roof Type Metal
Street Surface Paved,Gravel
Handicap Access Level Lot
Building
Lot Description Level, Abuts Public Open Space, Historic District
Faces Northwest
Story 1
Sewer City Sewer, Public Sewer
Water City Water
Level or Stories One
Structure Type Brick/Brick Veneer,Wood Siding,Concrete
New Construction false
Schools
Elementary Schools Westpark
Middle Schools Lake County
High Schools Lake County
School District Lake County R-1
Others
Senior Community false
Special Listing Condition Private Owner








